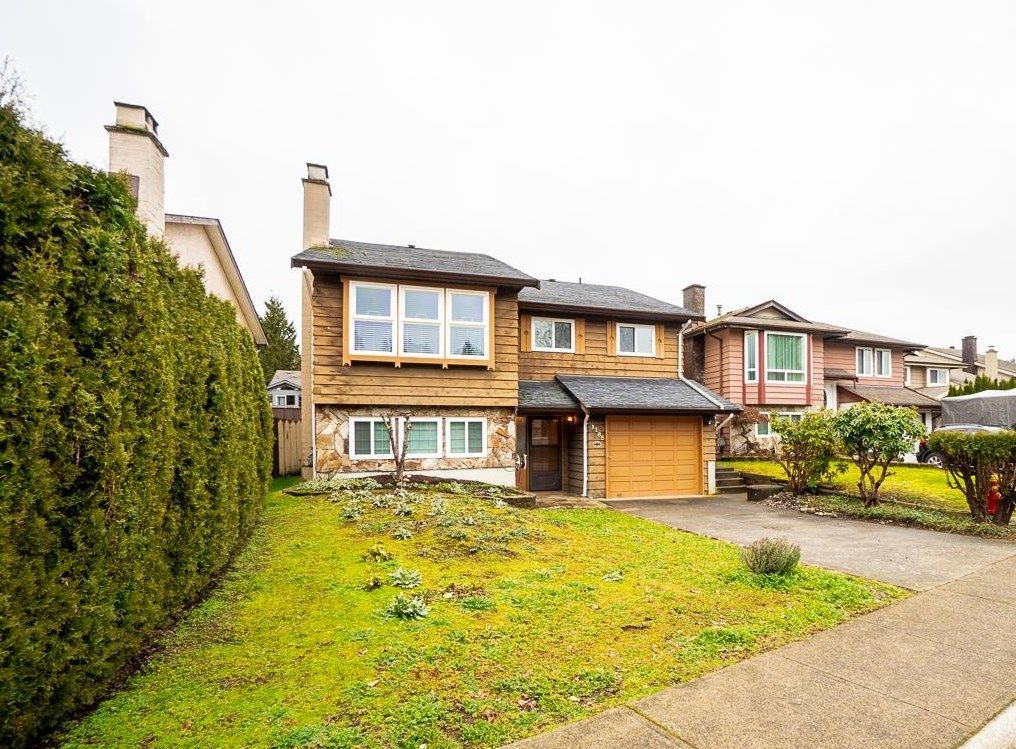I have listed a new property at 3756 YALE ST in Burnaby. See details here
Italian-built luxury home designed for entertaining. Chef's kitchen with island, 5-burner gas stove,& ultra high-end appliances. Great-room wall slides open to the covered deck, pool, and hot tub for the ultimate indoor-outdoor entertainment space. Luxury throughout with in-floor radiant heat, programmable lighting, built-in speakers, designer closets etc. 5 bdrms, 3 1/2 baths, office, flex room. Primary bedroom has stunning views, vaulted ceilings, balcony, walk-in closet, & 5-pce luxury bath. Basement is set up for students with 2 bedrooms, rec room, bathroom, kitchenette, & 2nd laundry (easy to suite). Lane access to over-height dble garage plus RV parking (30 Amp) or future sport court. The ultimate lifestyle home in Burnaby's prestigious Heights neighborhood. This one is rare!

 Subscribe with RSS Reader
Subscribe with RSS Reader

















